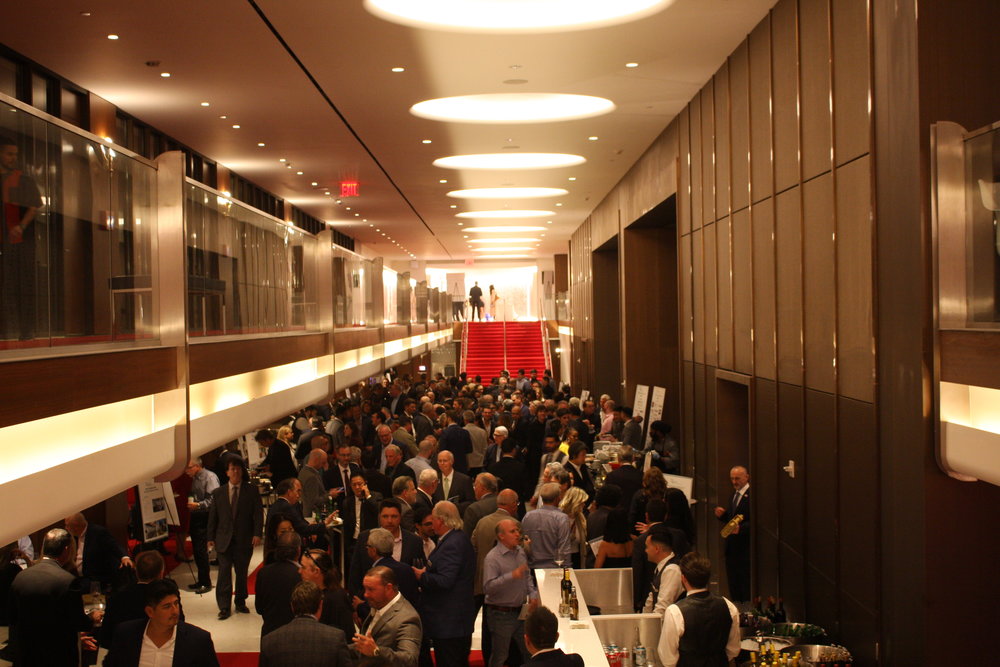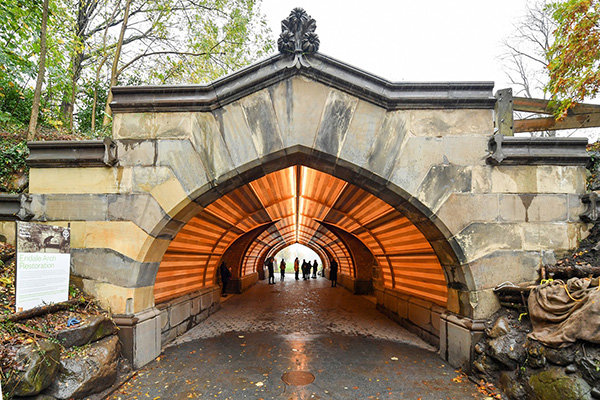Building 127 at the Navy Yard, 560 Second Street, and Endale Arch in Prospect Park were among the Brooklyn projects recognized at the 2021 Lucy G. Moses Preservation Awards virtual ceremony.
The Lucy G. Moses Preservation Awards are the New York Landmarks Conservancy highest honors for excellence in preservation.
“It’s wonderful to see this year’s winners of the Lucys, knowing that this great work was conducted during these most challenging times,” said conservancy president Peg Breen. “The projects demonstrate that preservation has provided jobs and helped the city throughout these difficult months.”
560 Second Street
Restoration of 560 Second Street represents the commitment of a longtime owner to her Park Slope neighborhood.
In 1967, she and her young family purchased the house. They had been priced out of Brooklyn Heights when they attended a Brownstone Advice Bureau open house.
They heard about the house from a local contractor, architect and representative of the Fifth Avenue Savings Bank, one of the few willing to finance purchases in this community.
The house was constructed in 1891 in the Romanesque Revival style, with orange Roman brick and robust brownstone decoration, but the façade had been painted white to resemble limestone, hiding intricate details.
It was divided into seven apartments. Over the next five decades, the couple raised their family, reclaimed some of the apartments, and became part of an enthusiastic if untrained movement of Brownstoners.
They retained and restored stained-glass windows, folding shutters, beautiful fireplaces and decorative plaster ceilings.
In 2018, the owner finally began to tackle the facade. LPE Engineering oversaw the project. The initial scope of work called for repairs and a new white acrylic coating. After work began, contractors discovered that the paint could be removed without damaging the masonry.
As the layers of coating were taken off, the façade’s rich color and decorative elements emerged. The scope changed to remove the coating entirely and restore the masonry.
The project also included a new roof, repointing and rebuilding the rear wall and foundation, new copper gutters and cornice at the rear, a new roof hatch and two new skylights.
Building 127
Building 127 at the Brooklyn Navy Yard joins other buildings at the historic complex that have been adapted for light industrial use, restoring the historic architecture and sustaining the complex’s industrial heritage.
The three-story industrial neoclassical-style brick structure was built in 1903 as a small boat construction and repair facility. By the time the most recent tenant left in 2017, Building 127 was in disrepair and much of its historic character lost.
The rehabilitation was spearheaded by the Brooklyn Navy Yard Development Corporation, the not-for-profit that develops and manages the properties on behalf of the City. S9 Architecture and Engineering was the project architect, while Higgins Quasebarth & Partners served as preservation consultants.
At the exterior, brick, granite and ornamental steel lintels were repaired and restored. Concrete block infill was removed from window and door openings and they were restored to their historic sizes.
Historic wood windows were repaired and restored, and new wood doors and multi-light wood windows matching the historic were installed. New decorative multi-light roundel windows matching the historic were installed at the pediments. A fire stair was removed, revealing the historic rhythm of the north facade.
Partitions, enclosures, and mezzanines that obscured the interior were removed. The historic exposed structural systems were retained to reinstate an expansive, light-filled historic configuration.
Original interior elements, such as gantry cranes and associated rails, and riveted columns, girders, and trusses, were kept in place.
Endale Arch
Endale Arch in Prospect Park has undergone an enchanting renovation and proved to be a highlight of 2020, sparking joy and thousands of social media posts.
The Arch, completed in 1868, was the first permanent structure in Olmsted, Vaux & Co.’s Prospect Park. Within the passage, city sounds are muffled and ahead lies a framed view of pastoral Long Meadow.
It exemplifies Olmsted’s philosophy of blending architecture with landscape, in form, material, and purposeful views.
The project’s first phase was landscape restoration. Stone retaining walls were reset to secure the hillsides, and new plantings stabilized the slopes.
Next, drainage was overhauled to prevent flooding. The path through the arch was regraded and repaved using hex-block pavers.
Work inside the arch began with historic research and physical investigation. Prior to restoration, original woodwork had vanished under layers of dirt and thick green paint.
Cleaning revealed a pattern of alternating Eastern white pine and black walnut, not seen for decades. New wood paneling and trim, matching the historic planks, now lines the vault.
Original wood at the south cross vault was cleaned and sanded, revealing intricate details of the trefoil. The design team opted to leave the granite block wall of the north cross vault exposed to highlight the original craftsmanship.
At the entrances, the colors of the yellow Berea sandstone and New Jersey brownstone were brought out by low-pressure power washing and gentle sanding. Finally, LED lighting was integrated into the wood trim along the length of the arch ceiling.


